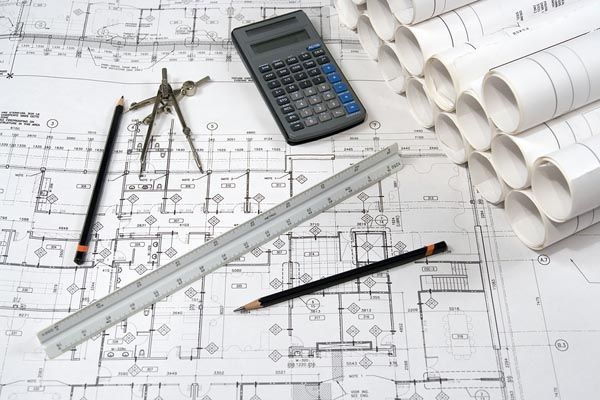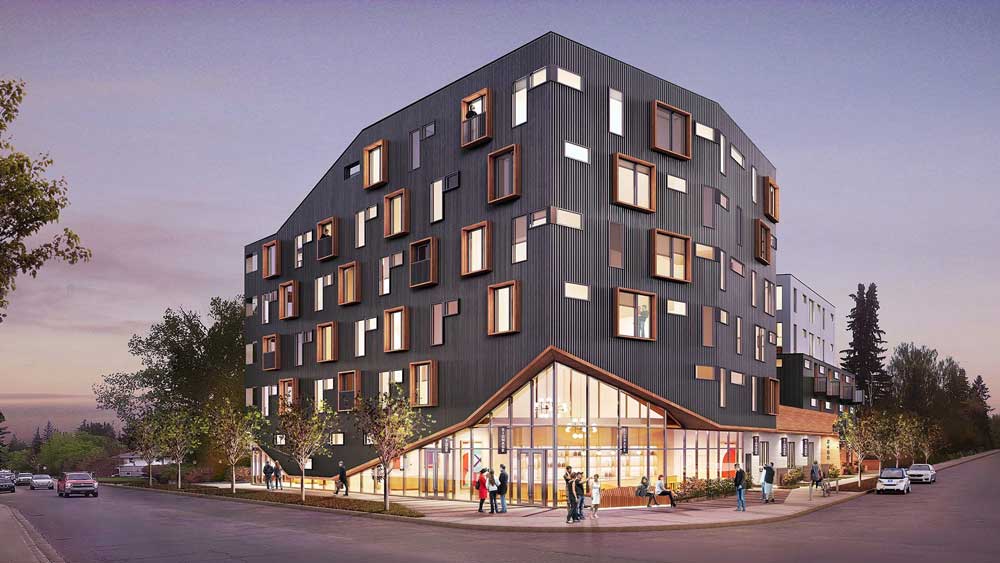Architectural Engineering
EMEE International Architectural Engineering is dedicated in providing complete detailed engineering design to the needs of common & complex architectural and civil engineering drawings with the application of local & international codes and standards, and green building concept, not withstanding the design and the project development.
Area Of Specialization
Architectural Detailed Engineering design: for large scale projects such as Mid and High rise Residential Buildings, Horizontal developments, Town Houses, Government Facilities, Office Buildings, Commercial Centers, Malls and Towers, Theatres and Cinemas, Medical & Health Facilities, Schools, Multipurpose Halls, Ware Houses, Mosque, Parks & Playground, Sports & Recreational facilities, Data Centers and Industrial facilities.
Inter-discipline coordination of detailed design drawings thereby ensuring the workability, adherence to applicable local and international codes & standards including the green building concept and latest technology for the realization of the project.

Architectural Engineering – detailed drawings are based on the following softwares:
- Autocad 2012
- Revit Architecture 2012
- Adobe Photoshop
- Microsoft Office

